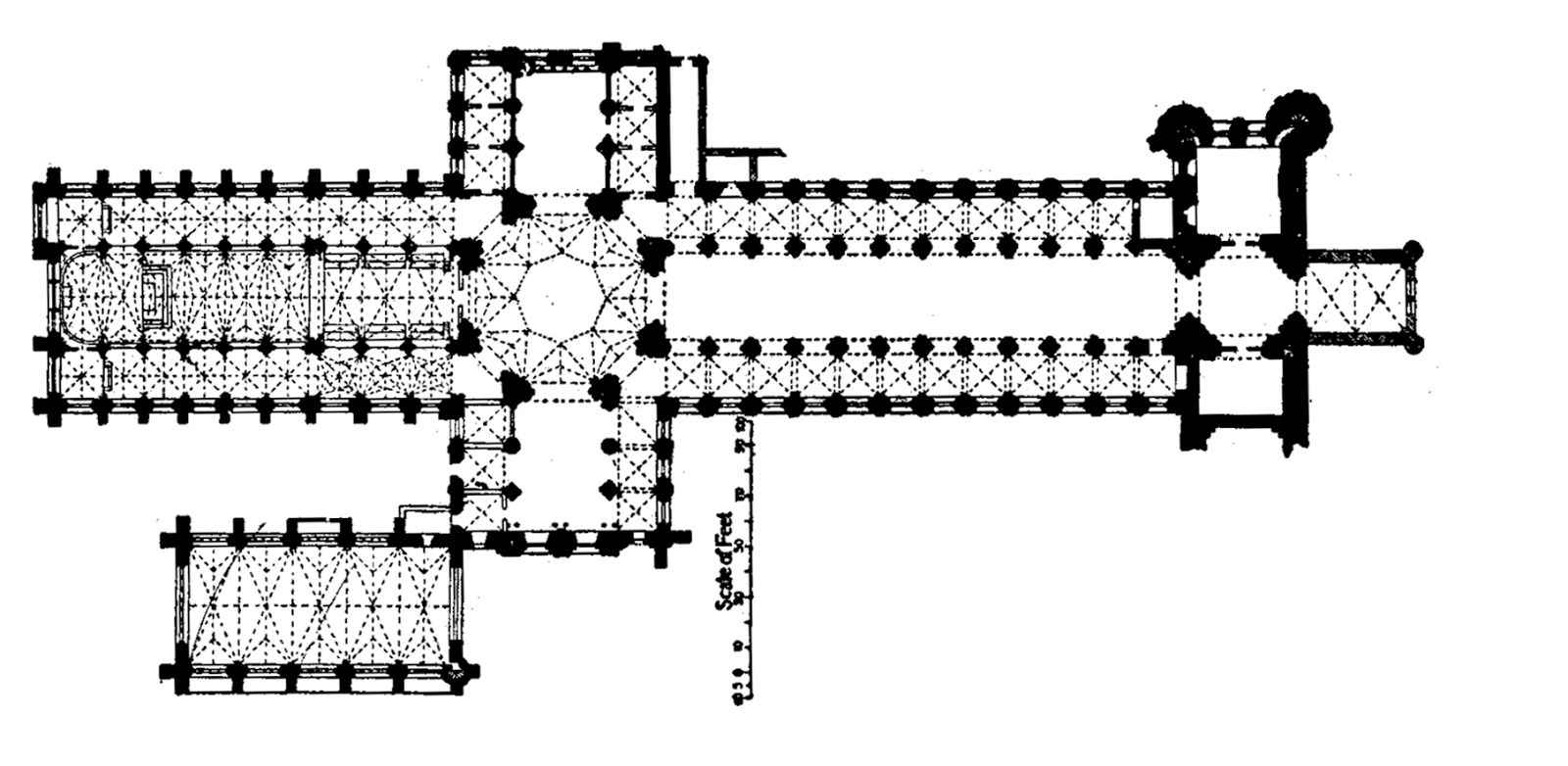Where and When?
Romanesque architecture spread across Europe starting from the 8th century were the first signs of the style appeared in Germany which are referred to as "Pre-Romanesque" then spread throughout Europe into Italy and more western countries such as France & Spain which were referred to as "First Romanesque".
The Architectural style was brought to England by the Normans and around early 10th
century there was the mass erection of Romanesque buildings which including the impressive cathedrals and churches that still stand to this day.
 The Romanesque style in England is transitionally refereed to as Norman Architecture. Most of the Norman buildings are dated 11th-12th century, there are a few dating earlier, closer to the Norman invasion but the most impressive Churches and Cathedrals are 11th-12 century.
The Romanesque style in England is transitionally refereed to as Norman Architecture. Most of the Norman buildings are dated 11th-12th century, there are a few dating earlier, closer to the Norman invasion but the most impressive Churches and Cathedrals are 11th-12 century.
The style features arches that were developed in ancient roman architecture and also included arcading and blind arcading which had developed as the architectural style moved through Europe and was modified through that time.
Peterborough, Norwich and Ely cathedral
are all Romanesque or often termed Norman architecture.
Style Traits & Features
I've been looking at the Cathedrals that the Normans built as they are close to Ipswich and also there is a one in Ely which is the city I was born in and will be visiting to collect reference material.
There are other building types built in Romanesque / Norman style such as domestic buildings, elegant town houses, grand palaces,
commercial premises, civic buildings, castles, city walls, bridges,
village churches, abbey churches and abbey complexes.
Some of the key features I've seen and read about are :-
- Semicircular arches
- Elaborate Exteriors
- Vaulted masonry Ceiling (Barrel Vault – Groin Vault – Ribbed
Vault)
- Think walls
- Square piers, less pillars
When I go to do my field research and gather reference material, I'll be looking closely at these key features and doing some mock assets to help me translate them into 3D.
Cathedral Structure - Transept
When looking at my initial plan for the cathedral, I noticed a section that may cause issues when planning the assets out and I may have to create specially sized assets list to ensure I'm sticking to the Norman / Romanesque style of Cathedral.
From plans and diagrams I have seen, the nave is much wider than the aisles and also needs to have a path that turns and goes around the cross section. This will need to be looked at carefully when I collect the field research.
- Transept
- The transept of a church separates the nave from the sanctuary,
apse, choir,
chevet,
presbytery or
chancel It
extends diagonally between the nave and sanctuary
 |
| Add caption |






























.PNG)




